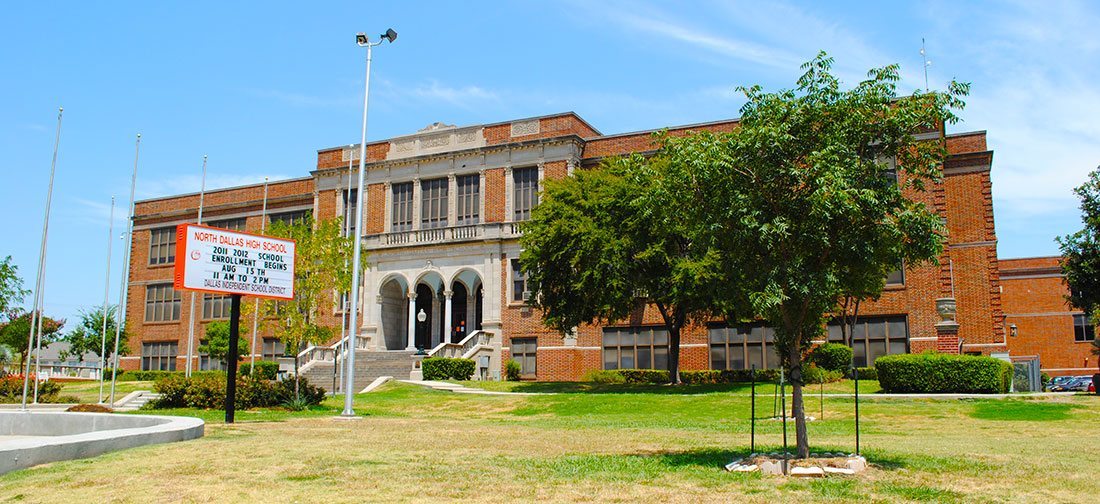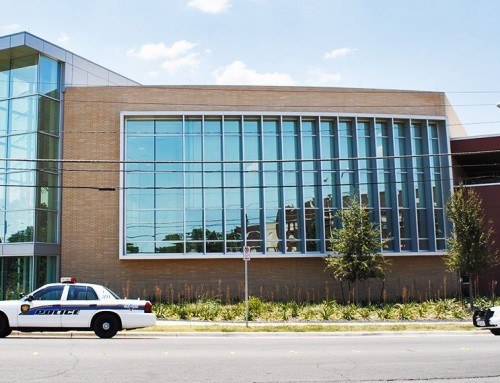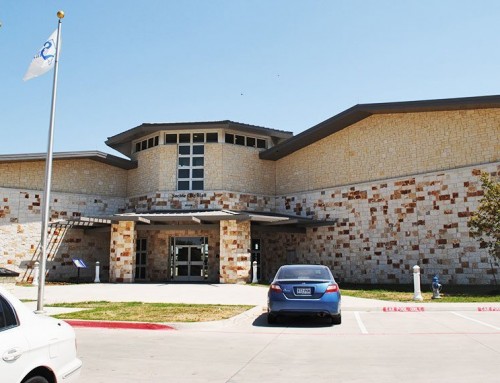Project Description
CGA provided the civil design of a new classroom wing and renovation of the existing structure; services inlcuded dimension control, a paving plan, drainage area map, grading plan, storm sewer plan, erosion control, water and sewer service plans, and the replacement of 850 square feet of concrete steps at the front of the building.
Location: Dallas, Texas
Services Provided: Civil and Structural
Square Feet / Area: N/A
Year Completed: 2005






